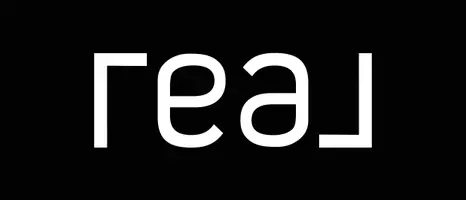219 LUCCHESE STREET San Antonio, TX 78253
4 Beds
3 Baths
2,530 SqFt
UPDATED:
Key Details
Property Type Single Family Home
Sub Type Single Residential
Listing Status Active
Purchase Type For Sale
Square Footage 2,530 sqft
Price per Sqft $166
Subdivision Stevens Ranch
MLS Listing ID 1837287
Style Two Story,Contemporary
Bedrooms 4
Full Baths 2
Half Baths 1
Construction Status Pre-Owned
HOA Fees $135/qua
Year Built 2017
Annual Tax Amount $9,969
Tax Year 2024
Lot Size 7,492 Sqft
Property Sub-Type Single Residential
Property Description
Location
State TX
County Bexar
Area 0104
Rooms
Master Bathroom Main Level 9X9 Tub/Shower Separate, Double Vanity, Garden Tub
Master Bedroom Main Level 15X13 DownStairs, Walk-In Closet, Ceiling Fan, Full Bath
Bedroom 2 2nd Level 15X12
Bedroom 3 2nd Level 12X11
Bedroom 4 2nd Level 10X12
Living Room Main Level 19X14
Dining Room Main Level 13X12
Kitchen Main Level 15X12
Family Room 2nd Level 20X18
Study/Office Room Main Level 12X12
Interior
Heating Central, 1 Unit
Cooling One Central
Flooring Carpeting, Ceramic Tile, Laminate
Inclusions Ceiling Fans, Chandelier, Washer Connection, Dryer Connection, Washer, Dryer, Self-Cleaning Oven, Microwave Oven, Stove/Range, Refrigerator, Disposal, Dishwasher, Ice Maker Connection, Water Softener (owned), Smoke Alarm, Electric Water Heater, Plumb for Water Softener, Smooth Cooktop, Private Garbage Service
Heat Source Electric
Exterior
Exterior Feature Patio Slab, Covered Patio, Privacy Fence, Sprinkler System, Double Pane Windows, Has Gutters
Parking Features Two Car Garage, Attached
Pool None
Amenities Available Pool, Park/Playground, Jogging Trails
Roof Type Heavy Composition
Private Pool N
Building
Lot Description Level
Faces East
Foundation Slab
Sewer Sewer System, City
Water Water System, City
Construction Status Pre-Owned
Schools
Elementary Schools Ralph Langley
Middle Schools Bernal
High Schools Harlan Hs
School District Northside
Others
Miscellaneous No City Tax,Cluster Mail Box,School Bus
Acceptable Financing Conventional, FHA, VA, Cash
Listing Terms Conventional, FHA, VA, Cash





