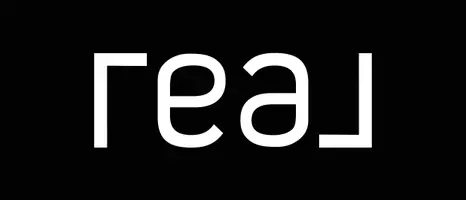13143 Braxon Pass San Antonio, TX 78253
5 Beds
3 Baths
2,886 SqFt
UPDATED:
Key Details
Property Type Single Family Home, Other Rentals
Sub Type Residential Rental
Listing Status Active
Purchase Type For Rent
Square Footage 2,886 sqft
Subdivision Westpointe East
MLS Listing ID 1858978
Style One Story
Bedrooms 5
Full Baths 3
Year Built 2021
Lot Size 7,840 Sqft
Property Sub-Type Residential Rental
Property Description
Location
State TX
County Bexar
Area 0102
Rooms
Master Bathroom Main Level 11X10 Shower Only, Double Vanity
Master Bedroom Main Level 19X14 DownStairs, Walk-In Closet, Ceiling Fan, Full Bath
Bedroom 2 Main Level 11X11
Bedroom 3 Main Level 10X10
Living Room Main Level 16X16
Dining Room Main Level 10X10
Kitchen Main Level 15X11
Interior
Heating Central
Cooling One Central
Flooring Carpeting, Ceramic Tile, Laminate
Fireplaces Type Not Applicable
Inclusions Ceiling Fans, Washer Connection, Dryer Connection, Microwave Oven, Stove/Range, Refrigerator, Dishwasher
Exterior
Exterior Feature Brick, 3 Sides Masonry, Siding, Rock/Stone Veneer
Parking Features Two Car Garage
Pool Other
Building
Sewer City
Water City
Schools
Elementary Schools Cole
Middle Schools Briscoe
High Schools William Brennan
School District Northside
Others
Pets Allowed Negotiable
Miscellaneous Broker-Manager





