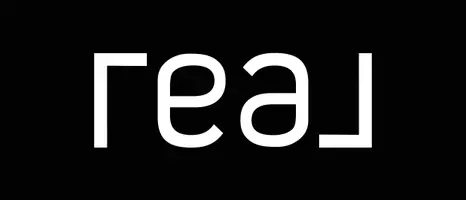4303 Nimbus Summit San Antonio, TX 78253
2 Beds
3 Baths
2,557 SqFt
UPDATED:
Key Details
Property Type Single Family Home
Sub Type Single Residential
Listing Status Active
Purchase Type For Sale
Square Footage 2,557 sqft
Price per Sqft $213
Subdivision Hill Country Retreat
MLS Listing ID 1859983
Style One Story,Traditional
Bedrooms 2
Full Baths 2
Half Baths 1
Construction Status Pre-Owned
HOA Fees $556/qua
Year Built 2022
Annual Tax Amount $9,525
Tax Year 2024
Lot Size 0.255 Acres
Property Sub-Type Single Residential
Property Description
Location
State TX
County Bexar
Area 0102
Rooms
Master Bathroom Main Level 8X12 Shower Only, Double Vanity
Master Bedroom Main Level 15X16 Split, Walk-In Closet, Full Bath
Bedroom 2 Main Level 14X15
Living Room Main Level 20X18
Dining Room Main Level 12X18
Kitchen Main Level 16X15
Study/Office Room Main Level 13X17
Interior
Heating Central, 1 Unit
Cooling One Central
Flooring Ceramic Tile
Inclusions Washer Connection, Dryer Connection, Cook Top, Built-In Oven, Microwave Oven, Gas Cooking, Disposal, Dishwasher, Gas Water Heater, Garage Door Opener, Plumb for Water Softener, Solid Counter Tops, Private Garbage Service
Heat Source Natural Gas
Exterior
Exterior Feature Privacy Fence, Wrought Iron Fence, Sprinkler System, Glassed in Porch
Parking Features Two Car Garage
Pool None
Amenities Available Controlled Access, Pool, Golf Course, Clubhouse, Jogging Trails
Roof Type Composition
Private Pool N
Building
Lot Description Corner, Cul-de-Sac/Dead End
Foundation Slab
Sewer Sewer System
Water Water System
Construction Status Pre-Owned
Schools
Elementary Schools Cole
Middle Schools Briscoe
High Schools Taft
School District Northside
Others
Miscellaneous Cluster Mail Box
Acceptable Financing Conventional, FHA, VA, Cash
Listing Terms Conventional, FHA, VA, Cash





