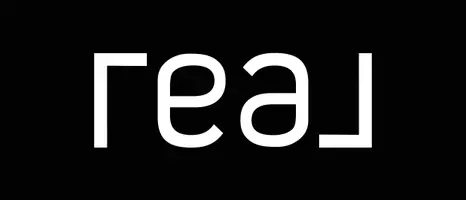13818 Dream Cove San Antonio, TX 78249
4 Beds
3 Baths
2,106 SqFt
UPDATED:
Key Details
Property Type Single Family Home, Other Rentals
Sub Type Residential Rental
Listing Status Active
Purchase Type For Rent
Square Footage 2,106 sqft
Subdivision Cantera Village
MLS Listing ID 1866942
Style Two Story
Bedrooms 4
Full Baths 2
Half Baths 1
Year Built 2013
Property Sub-Type Residential Rental
Property Description
Location
State TX
County Bexar
Area 3100
Rooms
Master Bathroom Main Level 12X10 Tub/Shower Separate
Master Bedroom Main Level 15X14 DownStairs
Bedroom 2 2nd Level 13X11
Bedroom 3 2nd Level 13X11
Bedroom 4 2nd Level 13X11
Dining Room Main Level 13X8
Kitchen Main Level 16X11
Family Room Main Level 16X14
Interior
Heating Central
Cooling One Central
Flooring Carpeting, Ceramic Tile
Fireplaces Type Not Applicable
Inclusions Ceiling Fans, Chandelier, Washer Connection, Dryer Connection, Cook Top, Self-Cleaning Oven, Microwave Oven, Refrigerator
Exterior
Parking Features Two Car Garage
Pool None
Building
Sewer City
Water City
Schools
Elementary Schools Locke Hill
Middle Schools Rawlinson
High Schools Clark
School District Northside
Others
Pets Allowed Only Assistance Animals
Miscellaneous Owner-Manager





