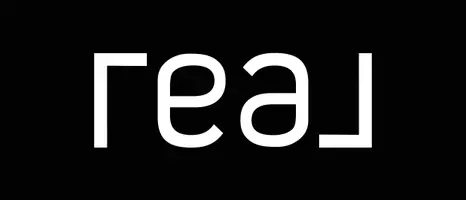30184 Bridlegate Bulverde, TX 78163
5 Beds
5 Baths
3,812 SqFt
UPDATED:
Key Details
Property Type Single Family Home
Sub Type Single Residential
Listing Status Active
Purchase Type For Sale
Square Footage 3,812 sqft
Price per Sqft $242
Subdivision Rim Rock Ranch
MLS Listing ID 1874711
Style One Story,Ranch
Bedrooms 5
Full Baths 4
Half Baths 1
Construction Status Pre-Owned
HOA Fees $120/ann
Year Built 2002
Annual Tax Amount $6,865
Tax Year 2024
Lot Size 3.000 Acres
Lot Dimensions 225x260
Property Sub-Type Single Residential
Property Description
Location
State TX
County Comal
Area 2612
Rooms
Master Bathroom Main Level 16X9 Tub/Shower Separate, Double Vanity, Tub has Whirlpool, Garden Tub
Master Bedroom Main Level 18X13 DownStairs, Dual Primaries, Sitting Room, Walk-In Closet, Ceiling Fan, Full Bath
Bedroom 2 Main Level 18X13
Bedroom 3 Main Level 14X13
Bedroom 4 Main Level 15X12
Living Room Main Level 18X20
Dining Room Main Level 15X18
Kitchen Main Level 10X12
Interior
Heating Heat Pump
Cooling Two Central
Flooring Carpeting, Ceramic Tile
Inclusions Ceiling Fans, Chandelier, Washer Connection, Dryer Connection, Washer, Dryer, Cook Top, Built-In Oven, Microwave Oven, Refrigerator, Ice Maker Connection, Water Softener (owned), Vent Fan, Smoke Alarm, Pre-Wired for Security, Electric Water Heater, Garage Door Opener, Smooth Cooktop, Solid Counter Tops, Double Ovens, Custom Cabinets, Carbon Monoxide Detector, 2+ Water Heater Units, Private Garbage Service
Heat Source Electric
Exterior
Exterior Feature Patio Slab, Covered Patio, Bar-B-Que Pit/Grill, Partial Sprinkler System, Storage Building/Shed, Has Gutters, Special Yard Lighting, Mature Trees, Horse Stalls/Barn, Wire Fence, Cross Fenced, Ranch Fence
Parking Features Three Car Garage, Side Entry
Pool None
Amenities Available Tennis, Park/Playground, Jogging Trails, Basketball Court, Bridle Path
Roof Type Composition
Private Pool N
Building
Lot Description County VIew, Horses Allowed, 2 - 5 Acres, Mature Trees (ext feat), Sloping
Faces West
Foundation Slab
Sewer Aerobic Septic
Water Co-op Water
Construction Status Pre-Owned
Schools
Elementary Schools Johnson Ranch
Middle Schools Smithson Valley
High Schools Smithson Valley
School District Comal
Others
Miscellaneous No City Tax,Cluster Mail Box,School Bus
Acceptable Financing Conventional, FHA, Cash
Listing Terms Conventional, FHA, Cash





