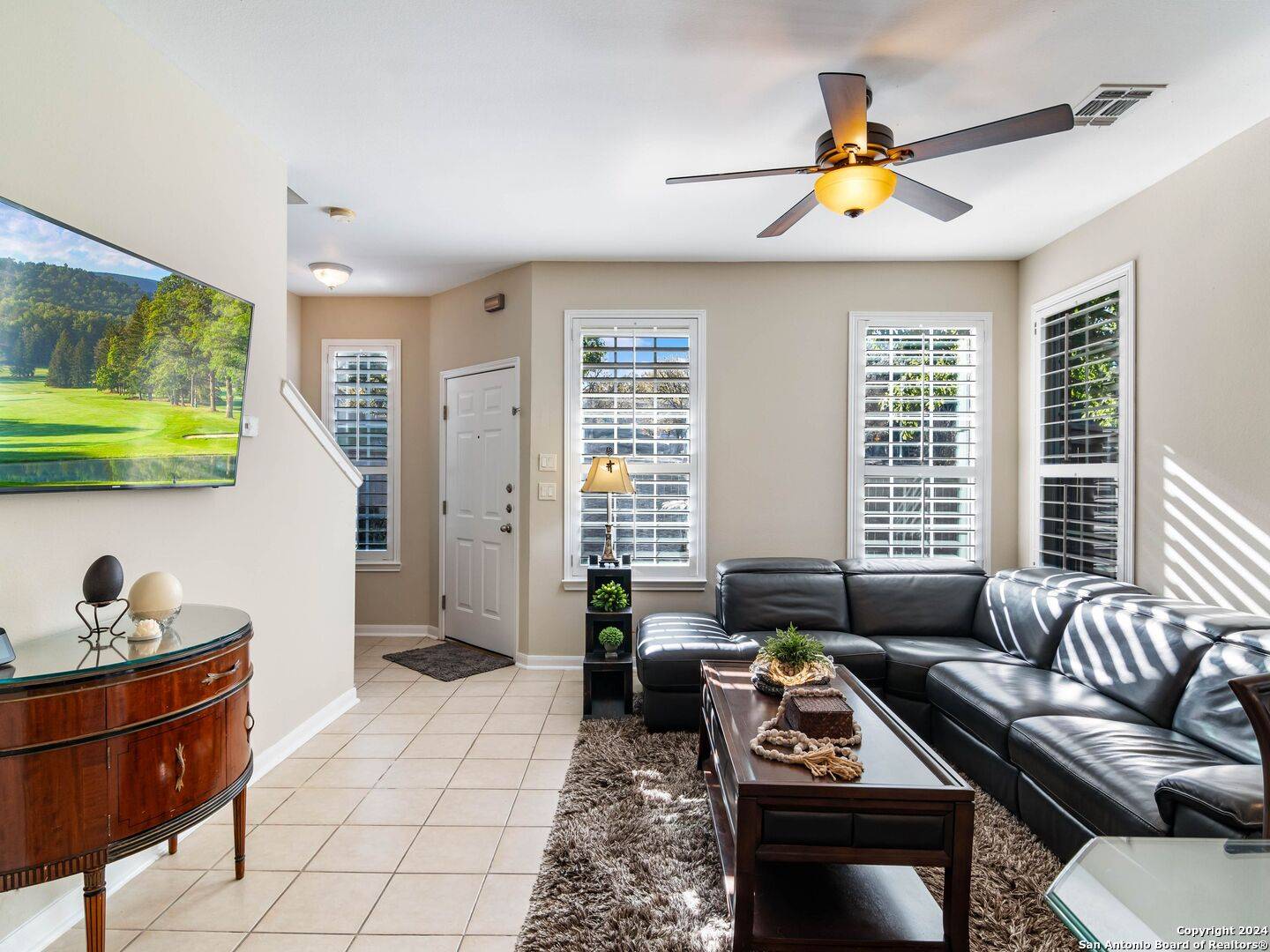$209,000
For more information regarding the value of a property, please contact us for a free consultation.
153 CHAPEL HILL CIR UNIT 153 San Antonio, TX 78240-3977
2 Beds
3 Baths
1,096 SqFt
Key Details
Property Type Condo
Sub Type Condominium/Townhome
Listing Status Sold
Purchase Type For Sale
Square Footage 1,096 sqft
Price per Sqft $190
Subdivision Wynnwood Condos Ns
MLS Listing ID 1829124
Sold Date 03/17/25
Style Low-Rise (1-3 Stories)
Bedrooms 2
Full Baths 2
Half Baths 1
Construction Status Pre-Owned
HOA Fees $279/mo
Year Built 2005
Annual Tax Amount $4,388
Tax Year 2024
Property Sub-Type Condominium/Townhome
Property Description
Welcome to this meticulously maintained private condo surrounded by mature trees in the heart of the medical center. This 2 bedroom, 2.5 bathroom, open concept living space offers ample natural lighting and high ceiling throughout. Open galley-style Kitchen to breakfast space overlooking a private backyard. Soothing and spacious primary bedroom upstairs with double vanity, tub/shower, and ample closets! The 2nd bedroom with its own full bath is perfect for friends/family's visiting stay! The private backyard offers an outside entertaining space and a privacy fence. WASHER/DRYER AND REFRIGERATOR CONVEY. Controlled access, desired NISD schools, clubhouse, and two swimming pools! Prime location near USAA, UTSA, and UT Health Science! Don't miss the Virtual Tour.
Location
State TX
County Bexar
Area 0400
Rooms
Master Bathroom 2nd Level 11X5 Double Vanity
Master Bedroom 2nd Level 13X11 Split, Upstairs, Sitting Room, Walk-In Closet, Full Bath
Bedroom 2 2nd Level 12X11
Dining Room Main Level 12X8
Kitchen Main Level 11X8
Family Room Main Level 12X8
Interior
Interior Features One Living Area, Breakfast Bar, All Bedrooms Upstairs, 1st Floort Level/No Steps, Open Floor Plan, Cable TV Available, Laundry Main Level, Laundry Room, Walk In Closets, Attic - Radiant Barrier Decking
Heating Central
Cooling Two Central
Flooring Carpeting, Ceramic Tile
Fireplaces Type Not Applicable
Exterior
Exterior Feature Brick
Parking Features None/Not Applicable
Roof Type Composition
Building
Story 2
Foundation Slab
Level or Stories 2
Construction Status Pre-Owned
Schools
Elementary Schools Rhodes
Middle Schools Rudder
High Schools Marshall
School District Northside
Others
Acceptable Financing Conventional, VA, Cash
Listing Terms Conventional, VA, Cash
Read Less
Want to know what your home might be worth? Contact us for a FREE valuation!

Our team is ready to help you sell your home for the highest possible price ASAP





