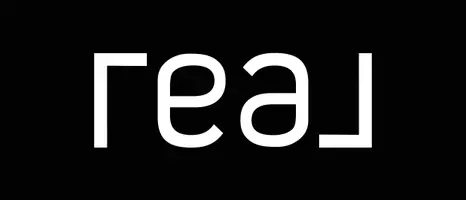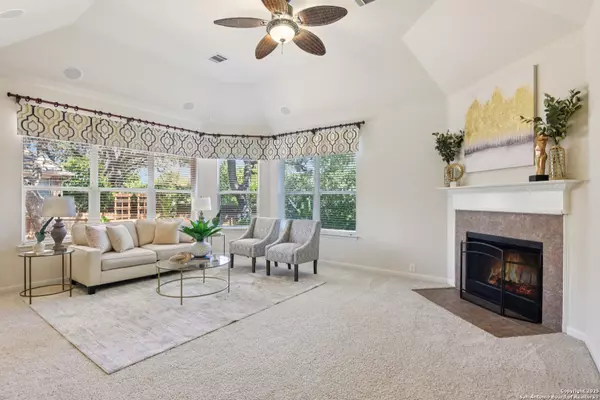$538,000
For more information regarding the value of a property, please contact us for a free consultation.
914 Desert Blf San Antonio, TX 78258
4 Beds
4 Baths
2,935 SqFt
Key Details
Property Type Single Family Home
Sub Type Single Residential
Listing Status Sold
Purchase Type For Sale
Square Footage 2,935 sqft
Price per Sqft $180
Subdivision Iron Mountain Ranch
MLS Listing ID 1888986
Sold Date 11/05/25
Style One Story
Bedrooms 4
Full Baths 3
Half Baths 1
Construction Status Pre-Owned
HOA Fees $27/ann
HOA Y/N Yes
Year Built 2006
Annual Tax Amount $12,346
Tax Year 2024
Lot Size 10,105 Sqft
Property Sub-Type Single Residential
Property Description
Welcome to your dream home in the heart of Stone Oak where space, style, and an unbeatable location come together. This single-story beauty in Iron Mountain Ranch offers nearly 3,000 sq ft of living space, a flexible layout, and one of the most walkable spots to Reagan High School. Inside, you'll find 4 spacious bedrooms, including a secondary suite with its own private bath perfect for guests or multigenerational living. The oversized primary suite is a true retreat with an added sitting room/flex space, massive walk-in closet, and spa-like bath designed for unwinding. From the moment you step inside, you'll notice how bright and open the floorplan feels. The large living room is filled with natural light and anchored by a cozy fireplace. The kitchen offers plenty of workspace, stainless steel appliances, and a generous sized island perfect for casual dining or entertaining. You'll love the dedicated office with French doors, the elegant formal dining space, and the thoughtful flow that makes entertaining effortless. Step out back and fall in love with the oversized deck nestled under mature trees. Whether you're hosting friends, enjoying morning coffee, or winding down after a long day, this outdoor space is designed for making memories. If you've been looking for a home that checks every box, this one deserves a spot at the top of your list. The refrigerator, washer, and dryer all convey, offering immediate comfort and convenience.
Location
State TX
County Bexar
Area 1801
Rooms
Master Bathroom Main Level 18X15 Tub/Shower Separate, Separate Vanity, Garden Tub
Master Bedroom Main Level 19X13 Sitting Room, Walk-In Closet, Ceiling Fan, Full Bath
Bedroom 2 Main Level 15X12
Bedroom 3 Main Level 11X11
Bedroom 4 Main Level 12X11
Living Room Main Level 22X15
Dining Room Main Level 14X11
Kitchen Main Level 27X10
Study/Office Room Main Level 14X14
Interior
Heating Central
Cooling Two Central
Flooring Carpeting, Ceramic Tile
Fireplaces Number 1
Heat Source Electric
Exterior
Exterior Feature Covered Patio, Privacy Fence, Sprinkler System, Has Gutters, Mature Trees
Parking Features Two Car Garage
Pool None
Amenities Available Park/Playground, Sports Court
Roof Type Composition
Private Pool N
Building
Foundation Slab
Sewer City
Water City
Construction Status Pre-Owned
Schools
Elementary Schools Las Lomas
Middle Schools Barbara Bush
High Schools Ronald Reagan
School District North East I.S.D.
Others
Acceptable Financing Conventional, FHA, VA, Cash
Listing Terms Conventional, FHA, VA, Cash
Read Less
Want to know what your home might be worth? Contact us for a FREE valuation!

Our team is ready to help you sell your home for the highest possible price ASAP






