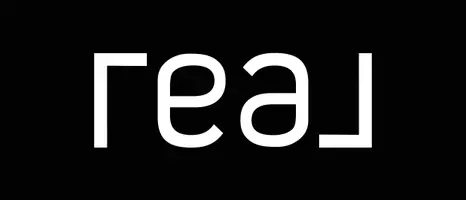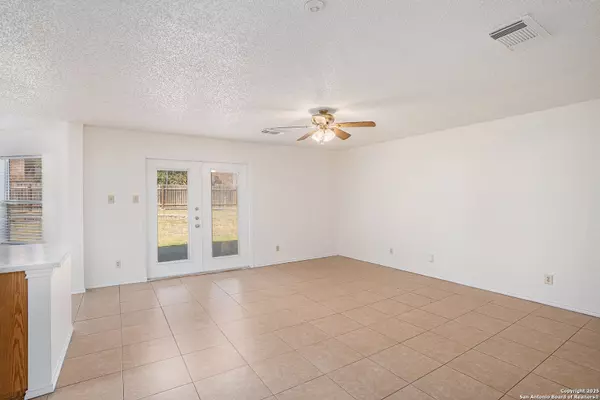$229,900
For more information regarding the value of a property, please contact us for a free consultation.
8302 Parry Path Converse, TX 78109
3 Beds
3 Baths
2,570 SqFt
Key Details
Property Type Single Family Home
Sub Type Single Residential
Listing Status Sold
Purchase Type For Sale
Square Footage 2,570 sqft
Price per Sqft $89
Subdivision Northampton
MLS Listing ID 1910866
Sold Date 11/06/25
Style Two Story,Traditional
Bedrooms 3
Full Baths 2
Half Baths 1
Construction Status Pre-Owned
HOA Fees $27/ann
HOA Y/N Yes
Year Built 2000
Annual Tax Amount $6,208
Tax Year 2024
Lot Size 9,016 Sqft
Property Sub-Type Single Residential
Property Description
Welcome to this fantastic 3-bedroom, 2.5-bathroom home with a 2-car garage, ideally situated on a quiet cul-de-sac. The home's thoughtful layout includes a formal dining room at the front, which offers flexibility to be used as a sitting room. This space flows into the open-concept kitchen, living room, and breakfast area. The kitchen features laminate countertops and black appliances, along with a large island that provides abundant cabinet and countertop space. Step outside to a large, fenced-in backyard with a shed, perfect for entertaining or extra storage. All bedrooms are located on the second floor, including a spacious primary bedroom with a private bathroom suite. Enjoy a prime location with easy access to Northampton Park and Converse City Park. Schedule your showing today!
Location
State TX
County Bexar
Area 1700
Rooms
Master Bathroom 2nd Level 16X10 Tub/Shower Combo
Master Bedroom 2nd Level 17X21 Upstairs, Walk-In Closet, Full Bath
Bedroom 2 2nd Level 12X18
Bedroom 3 2nd Level 16X17
Living Room Main Level 11X11
Dining Room Main Level 10X11
Kitchen Main Level 9X15
Family Room Main Level 16X17
Interior
Heating Central
Cooling One Central
Flooring Carpeting, Ceramic Tile, Vinyl
Heat Source Natural Gas
Exterior
Exterior Feature Patio Slab, Privacy Fence, Storage Building/Shed
Parking Features Two Car Garage, Attached
Pool None
Amenities Available Pool, Park/Playground
Roof Type Composition
Private Pool N
Building
Lot Description Cul-de-Sac/Dead End
Faces East
Foundation Slab
Sewer Sewer System, City
Water Water System, City
Construction Status Pre-Owned
Schools
Elementary Schools Converse
Middle Schools Judson Middle School
High Schools Judson
School District Judson
Others
Acceptable Financing Conventional, FHA, VA, Cash
Listing Terms Conventional, FHA, VA, Cash
Read Less
Want to know what your home might be worth? Contact us for a FREE valuation!

Our team is ready to help you sell your home for the highest possible price ASAP






