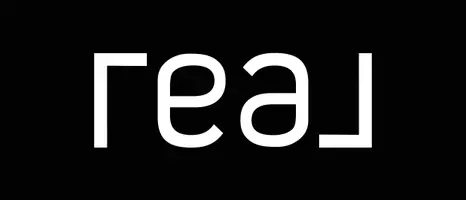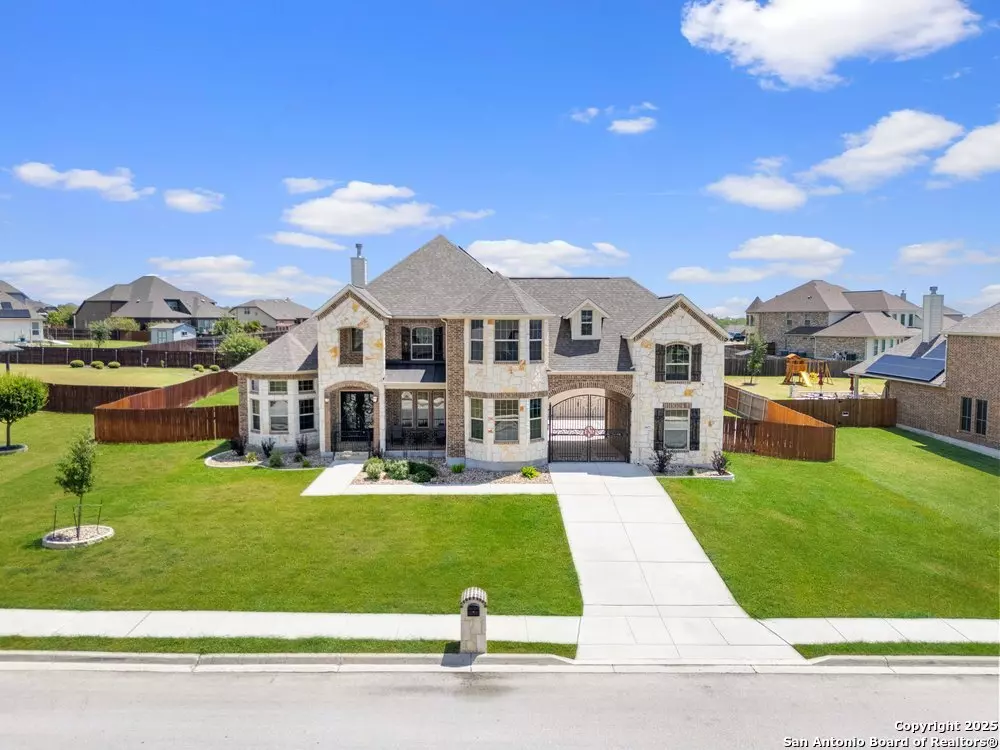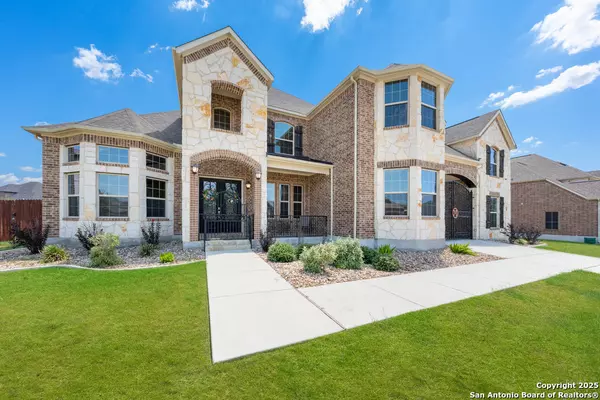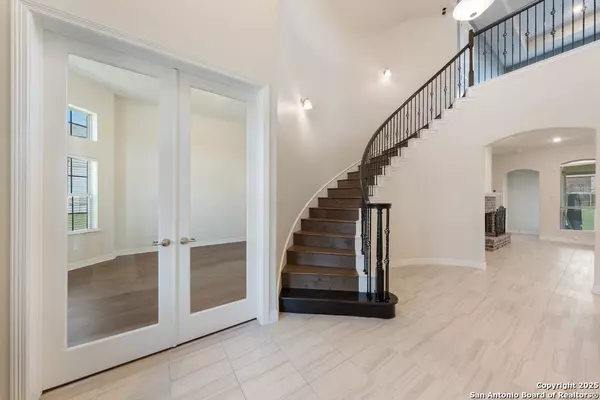$790,000
For more information regarding the value of a property, please contact us for a free consultation.
10472 Gage Park Schertz, TX 78154
4 Beds
5 Baths
4,306 SqFt
Key Details
Property Type Single Family Home
Sub Type Single Residential
Listing Status Sold
Purchase Type For Sale
Square Footage 4,306 sqft
Price per Sqft $183
Subdivision The Reserve At Schertz Ii
MLS Listing ID 1897939
Sold Date 11/06/25
Style One Story
Bedrooms 4
Full Baths 4
Half Baths 1
Construction Status Pre-Owned
HOA Fees $37/ann
HOA Y/N Yes
Year Built 2020
Annual Tax Amount $16,799
Tax Year 2024
Lot Size 0.531 Acres
Property Sub-Type Single Residential
Property Description
Welcome to "The Castle". Step into elegance with this stunning stone and brick estate that looks like it was pulled straight from a fairytale. Featuring turret-style architecture, a grand gated entry, and timeless design, this home perfectly combines the charm of a castle with the luxuries of modern living. The Castle is a one of a kind home equipped with its very own private theater, office space, private motor port, and paid off solar panels, making it one of the most efficient, sustainable and all inclusive estates in the neighborhood. You never need to leave home! Inside, discover expansive living spaces filled with natural light, soaring ceilings, and a seamless blend of sophistication and comfort. This home is conveniently located near Randolph AFB, and less than 10 minutes from all grocery, retail, and entertainment.
Location
State TX
County Bexar
Area 1700
Rooms
Master Bathroom Main Level 15X13 Tub/Shower Separate
Master Bedroom Main Level 18X11 DownStairs
Bedroom 2 Main Level 12X17
Bedroom 3 Main Level 10X14
Bedroom 4 Main Level 13X20
Living Room Main Level 20X18
Dining Room Main Level 10X14
Kitchen Main Level 14X20
Interior
Heating Central
Cooling One Central
Flooring Ceramic Tile
Heat Source Electric
Exterior
Parking Features Three Car Garage
Pool None
Amenities Available None
Roof Type Composition
Private Pool N
Building
Foundation Slab
Water Water System
Construction Status Pre-Owned
Schools
Elementary Schools Tradition
Middle Schools East Central
High Schools East Central
School District East Central I.S.D
Others
Acceptable Financing Conventional, FHA, VA, Cash
Listing Terms Conventional, FHA, VA, Cash
Read Less
Want to know what your home might be worth? Contact us for a FREE valuation!

Our team is ready to help you sell your home for the highest possible price ASAP






