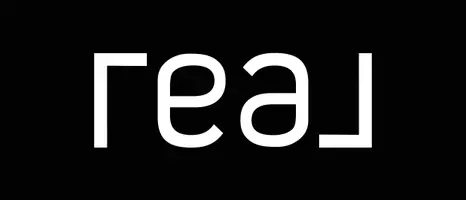11318 Babcock Bnd San Antonio, TX 78249
3 Beds
2 Baths
1,276 SqFt
UPDATED:
Key Details
Property Type Single Family Home
Sub Type Single Residential
Listing Status Active
Purchase Type For Sale
Square Footage 1,276 sqft
Price per Sqft $230
Subdivision Babcock Ridge
MLS Listing ID 1865186
Style One Story,Ranch
Bedrooms 3
Full Baths 2
Construction Status Pre-Owned
HOA Fees $918/ann
Year Built 2018
Annual Tax Amount $7,013
Tax Year 2024
Lot Size 4,356 Sqft
Property Sub-Type Single Residential
Property Description
Location
State TX
County Bexar
Area 0400
Rooms
Master Bathroom Main Level 7X8 Shower Only, Single Vanity
Master Bedroom Main Level 12X15 Walk-In Closet, Ceiling Fan, Full Bath
Bedroom 2 Main Level 10X11
Bedroom 3 Main Level 10X10
Dining Room Main Level 16X10
Kitchen Main Level 9X9
Family Room Main Level 16X15
Interior
Heating Central, 1 Unit
Cooling One Central
Flooring Carpeting, Ceramic Tile, Vinyl
Inclusions Ceiling Fans, Chandelier, Washer Connection, Dryer Connection, Washer, Dryer, Cook Top, Self-Cleaning Oven, Microwave Oven, Stove/Range, Refrigerator, Disposal, Dishwasher, Ice Maker Connection, Water Softener (owned), Smoke Alarm, Security System (Leased), Pre-Wired for Security, Electric Water Heater, Gas Water Heater, Garage Door Opener, Smooth Cooktop, Solid Counter Tops
Heat Source Electric
Exterior
Parking Features Two Car Garage, Attached
Pool None
Amenities Available BBQ/Grill
Roof Type Composition
Private Pool N
Building
Foundation Slab
Sewer City
Water City
Construction Status Pre-Owned
Schools
Elementary Schools Boone
Middle Schools Rudder
High Schools Marshall
School District Northside
Others
Acceptable Financing Conventional, FHA, VA, Cash, Investors OK
Listing Terms Conventional, FHA, VA, Cash, Investors OK





