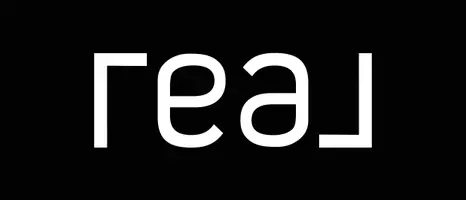$825,000
For more information regarding the value of a property, please contact us for a free consultation.
605 N & 630 N Graytown St Hedwig, TX 78152
3 Beds
2 Baths
1,724 SqFt
Key Details
Property Type Vacant Land
Sub Type Farm Ranch
Listing Status Sold
Purchase Type For Sale
Square Footage 1,724 sqft
Price per Sqft $478
MLS Listing ID 1864813
Sold Date 10/30/25
Bedrooms 3
Full Baths 2
Year Built 1999
Annual Tax Amount $5,210
Lot Size 11.000 Acres
Acres 11.0
Property Sub-Type Farm Ranch
Property Description
WOW, This gorgeous well maintained home located in St. Hedwig, TX has true country charm. 11 ACRES, with a 3BR/2BATH Brick Home that features a wrap around covered porch, 2 Large Shops (front 40x30, back 60x40) and a gazebo to enjoy the backyard. The house has been renovated to include granite counters in the spacious kitchen, brand new carpet in the bedrooms, updated fixtures, its a Must See!! At the front close towards the road, there are separate utilities for an additional residence (extra water meter, septic, and electric). The yard is filled with large, mature trees for summer shade to enjoy your home and surrounding yard. The location offers the Country setting you are looking for while being close to all the large city amenities that San Antonio has to offer. What a great feeling to work in SA and escape back to the country with this great back patio/yard to unwind from the day!! Property also features a pond/stock tank to run livestock and maintain your AG Exemption.
Location
State TX
County Bexar
Area 2001
Rooms
Master Bathroom Main Level 8X13
Master Bedroom Main Level 16X15
Bedroom 2 Main Level 12X11
Bedroom 3 Main Level 12X12
Living Room Main Level 16X24
Dining Room Main Level 12X13
Kitchen Main Level 12X13
Exterior
Utilities Available Electricity, Water, Telephone, Cable TV, High Speed Internet
Building
Sewer Septic
Water Small Tanks
Schools
Elementary Schools East Central
Middle Schools East Central
High Schools East Central
School District East Central I.S.D
Others
Acceptable Financing Conventional, FHA, VA, Cash
Listing Terms Conventional, FHA, VA, Cash
Read Less
Want to know what your home might be worth? Contact us for a FREE valuation!

Our team is ready to help you sell your home for the highest possible price ASAP






